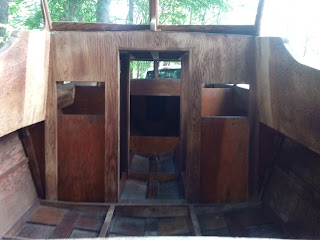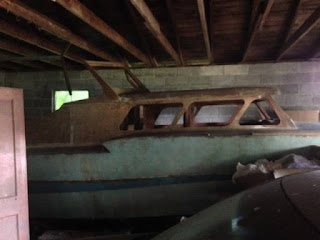Closer Look
Interior of the boat
right rear view
Trying to figure out how to make boxes for mounting steering helm and passenger area bulkhead storage. Thinking it will be 2 wood boxes about 24" wide 14" deep and 16" tall. The idea is it would create a storage area from the inside of the cabin from the kitchen cabinet (right side) and the bath area (left side - makes small closet/cabinet). The kitchen area is marine 2 way fridge/freezer under the counter and a 4" deep stainless steel hotel pan for a sink. The faucet is a small single handle bar type unit. The .7 cubic foot microwave will sit on the counter tucked into the storage cut out seen in the bottom photo under the steering helm. Under the kitchen counter will be a small cabinet area and a removable waste water tank. To the left of the kitchen under the V berth bed area will be the small outdoor shower 16 oz propane fired water heater for showers and a fresh water tank with 12V pump. The bathroom door is going to be red oak with a split fold in the middle so it can be opened all the way into the hallway to make the shower area a bit more roomy. The toilet will be a bucket lined with heavy plastic liner with kitty litter with a sealable lid housed under a wooden bench with a lift up lid. This will double as a sit down shower area for the wet bath/shower.






Comments