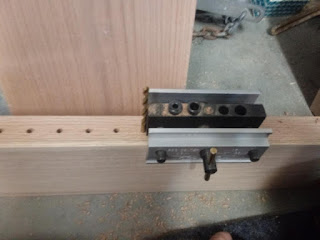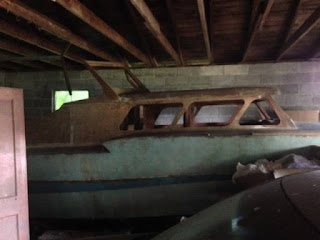Holy Slat
Door building in progress. Many thanks to William for letting me borrow this handy drill guide tool. It would not be possible without it! Lots of holes, lots of epoxy, lots of pegs, lots of measuring, lots of fitting, lots of work... This is the head door in progress. The cabin door is next but it is an open frame of 4SF (4 sides finished) of 2x6 and 2x4's that will house a small new old stock vintage aluminum single hung screened window and a drop panel in the bottom for the 5000 BTU window air conditioner unit. Shown here we are in the process of making it out of oak 4SF 2x6, 2x2, 1x16 and 1x12's and pegging it together. After it is epoxied it was clamped and held together for a couple days until dry. It is now very solid. The head door is a split design that will be held together in the middle with stainless spring loaded self closing hinges to make it operate as a solid door. When the door is opened it will swing into the hallway but would be too wide to open all the way without the bi-fold design. Now that it is as bi-fold it will open all the way creating a larger room into the hallway the for use when in the head and showering. After trial fit it appears there will be some slight "adjustments" to be made to the door for proper operation. The main cabin door will need more "adjustments" than expected as discovered when trial fitted. It has become evident this is a fluid project requiring "adjustments" in many places as it goes along. There is nothing really standardized about this thing.







Comments